Fall is definitely design season, with a flurry of home shows to attend (virtually this year) and a renewed desire to update our own spaces. Whenever we get this itch (to reno, remodel and redo our homes) we like to turn to the experts, like the all-female team at Toronto’s Wolfe Interior Design, to ensure our plans go off without a hitch. We chatted with Wolfe ID founder Jessica Neilas about everything interior, from her unique approach to the design process (think environmental psychology and biophilic principles!) to the most memorable project she’s completed, what’s trending for fall and which room in her own life she can’t wait to tackle next. —Vita Daily
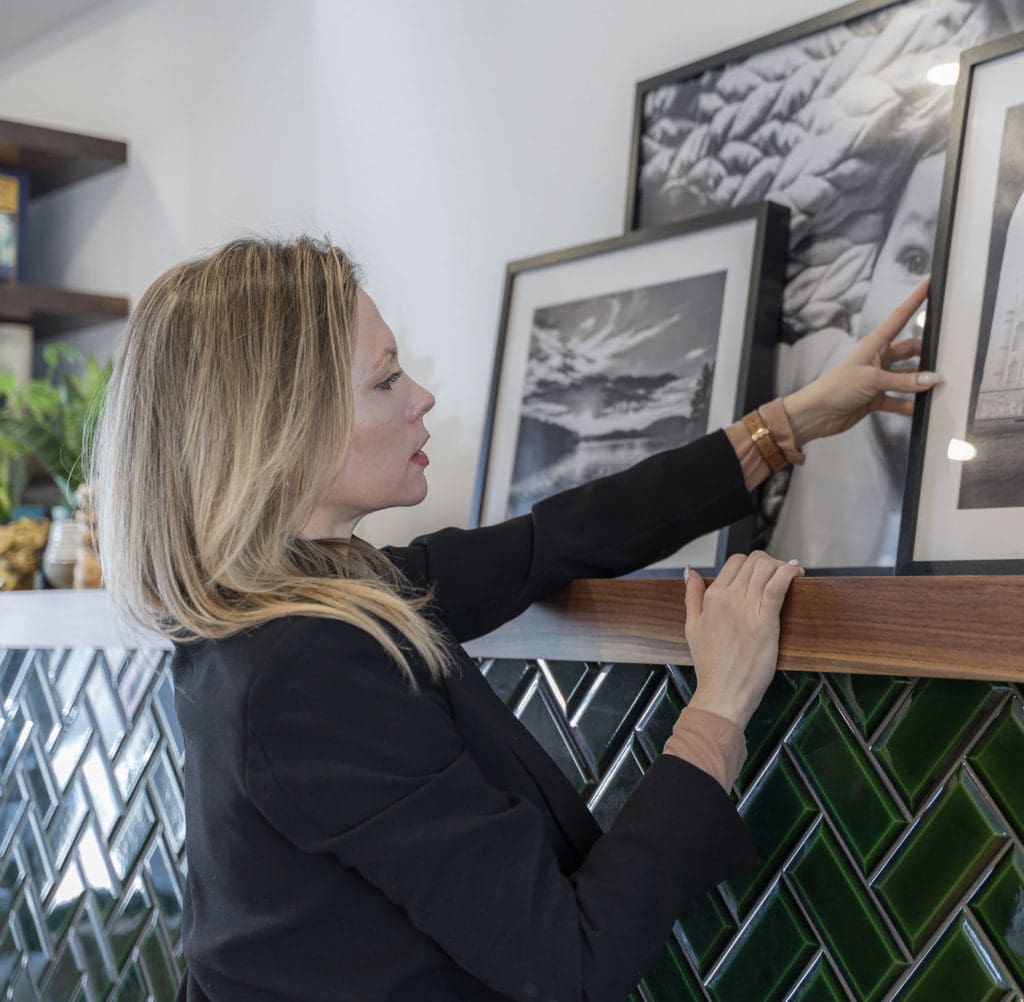
Hi Jessica! Please tell a bit about yourself to start.
I’m a born-and-raised Torontonian who graduated from OCADU. I started my first interior design company in 2009 and learned the ropes of entrepreneurship. I then became the VP of interior design for several years for a Toronto developer, and then I started Wolfe ID four years ago—a boutique design firm specializing in “thoughtful space design.” I really wanted to create a boutique design firm that offered full-service interior design, highly creative original aesthetics and a fun and friendly client experience. It was important to me to get back to pure interior design and health and wellness and have an all-female team to inspire each other and our clientele with new ideas, materials and fixtures.
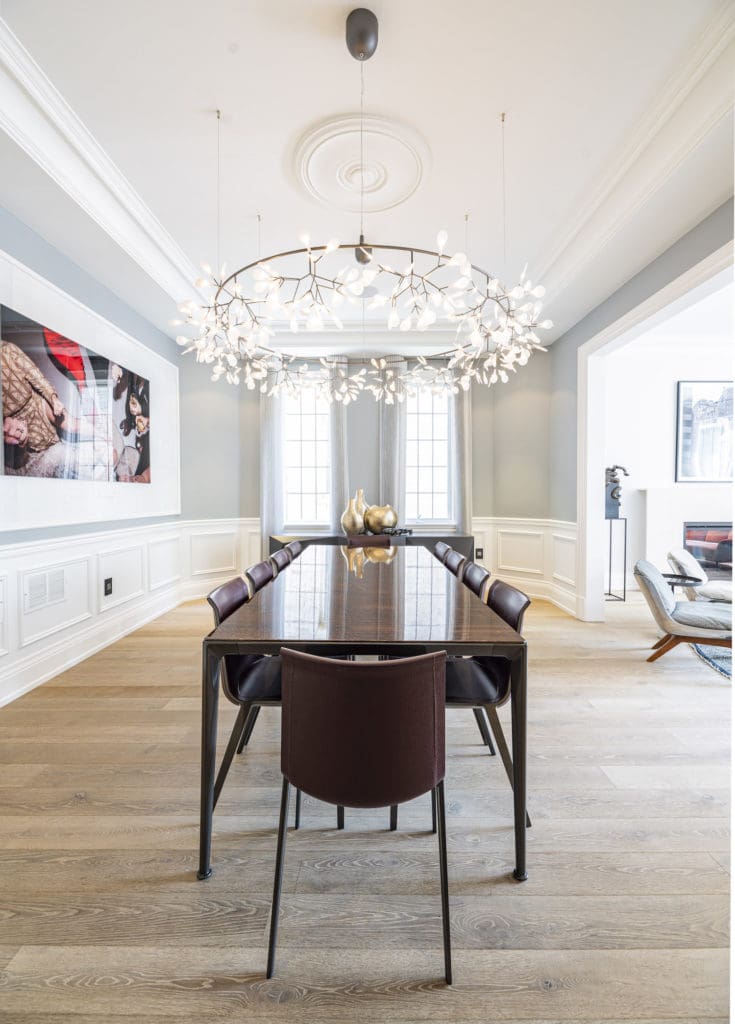
What kind of services do you provide?
We specialize in high-end residential private residences but also do commercial, retail and hospitality interiors. Generally, we meet the client at the very conception of a project and help assemble the team of consultants they will require to complete their project, from architects to structural engineers and builders. We then work with each consultant to make sure the client’s vision is best executed, and then work with the client to find the aesthetic direction and “feel” of the room we want to achieve. Next, we select materials and fixtures to then achieve this vision. We create a technical drawing package relaying all of our construction and finish specifications, which help the builder execute and price all elements accurately. We then stay on the project and advise the client throughout the construction process. Finally, we specify all the new furniture and fixtures for the project—down to the place settings and scents of the diffuser!
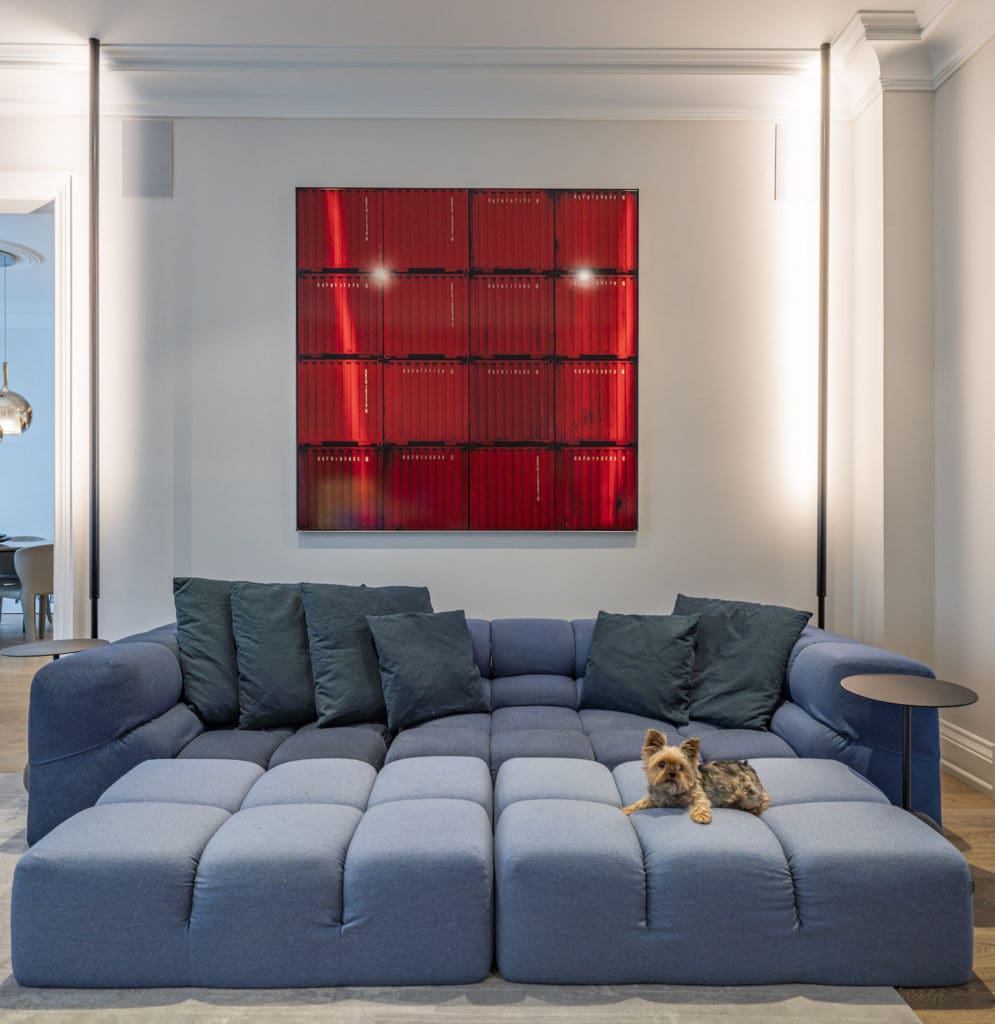
We understand that Wolfe ID’s approach to the design process is extremely unique. Can you tell us a bit about what a “research-based process” is/entails?
Research-based design ensures we aren’t blindly forcing a project into an already determined style that we simply like. Instead, we research what the space needs to be and who needs to use it and we develop an aesthetic with design parameters that are specifically tailored to the most optimal outcome. This way we make sure each project is not only unique and beautiful, but also extremely functional.
Spatial volume, light levels, colour, pattern and all the information derived by our senses, as we experience a space, can be baked right into a design to achieve a specific outcome
What are environmental psychology and biophilic principles, and how do you and your team implement these to create spaces that stimulate healthy living, work and play?
Whenever we meet with new clients we always ask them, “How do you want to feel in the space?” Once we understand the design direction we can tailor the space by using environmental psychology principles. These principles focus on how humans experience and relate to a new space given their biology and what neurochemicals are released in their brain. Spatial volume, light levels, colour, pattern and all the information derived by our senses, as we experience a space, can be baked right into a design to achieve a specific outcome. Biophilic design is based on the intrinsic relationship between nature and humans, as we harness the calming and happy feelings people feel when they experience natural environments. As urbanites we are all exposed to harsh, man-made materials such as concrete, metal and glass. Biophilic design works to weave natural materials and patterns into our interiors to help bring the calming effects of nature inside. Some of these elements could be green walls, live plants, maximized sunlight and random patterns that mimic features.
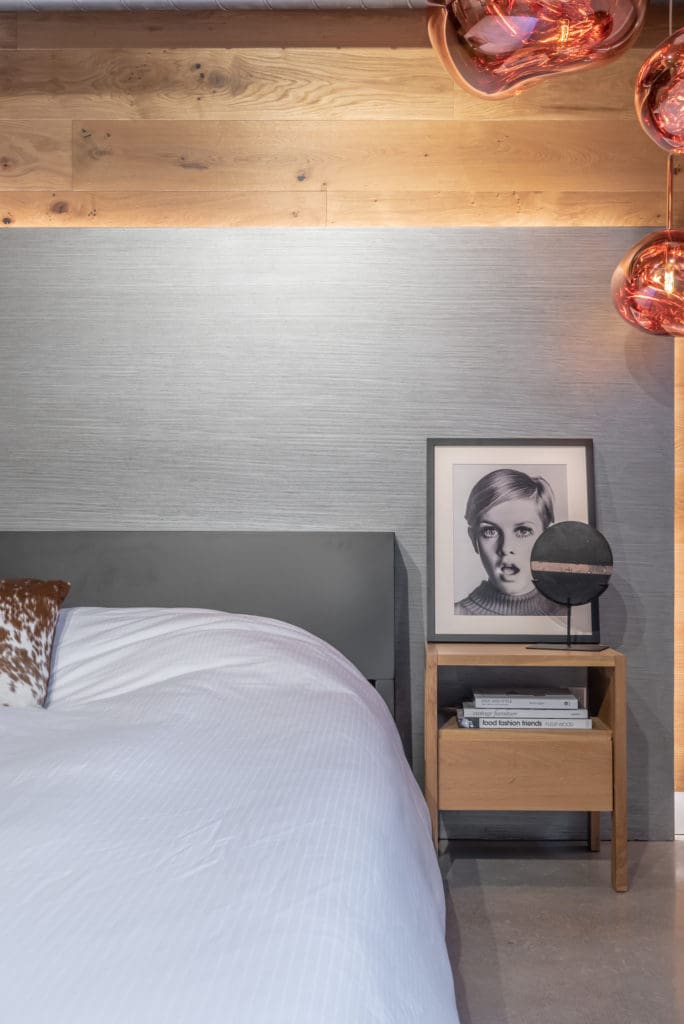
What does “thoughtful design” mean to you? And how do your clients respond to this approach?
At our core, we believe that thoughtful design is about listening to our clients and capturing their vision in a space that works for them on an aesthetic and functional level. We are a dedicated partner and we take the time to understand the purpose of each space and the lifestyle of the people that will experience it.
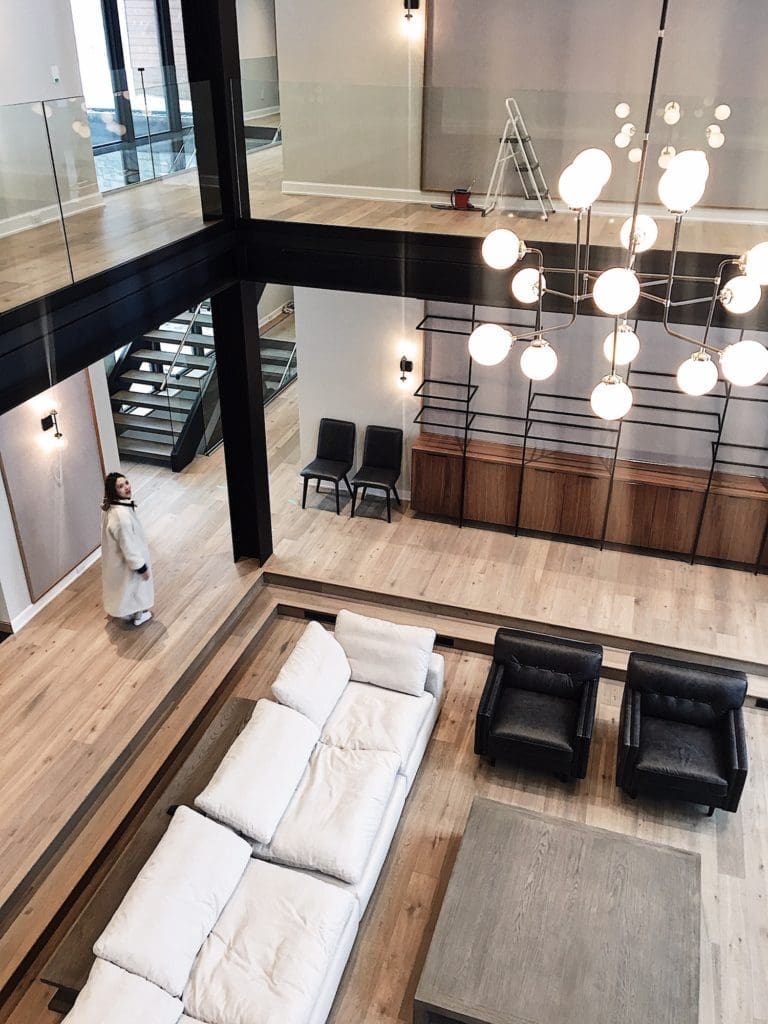
What’s your personal favourite part of the design process? What are some of your favourite spaces to design, and materials to work with?
I love the creative development process of a project—researching and sourcing looks and furniture from around the globe and then using this inspiration and transforming it into something new for our clients really floats my boat. Then, working with our in-house design team to hone and develop unique and buildable designs and presenting our unique ideas and materials to our clients is also a highlight for me.
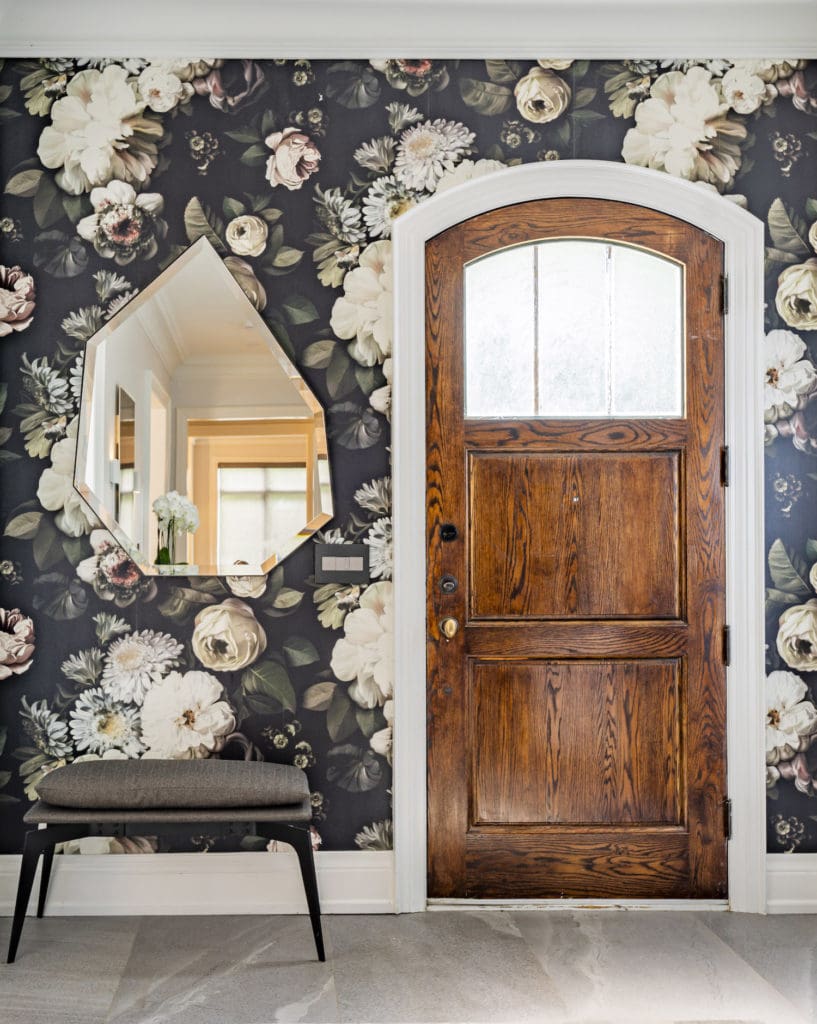
A favourite or memorable project you’ve worked on/completed?
Definitely designing the spa at The Shangri-La was a big highlight! As I have a large interest in creating wellness spaces this was a great way to use our design skills to reimagine a space for ultimate peaceful relaxation. We also were able to order fixtures from around the globe to execute our vision, which made the end result very unique and memorable.
We are a dedicated partner; we take the time to understand the purpose of each space and the lifestyle of the people that will experience it
What’s trending right now in terms of interior design? Anything new we can watch for in fall?
- Boldness in the form of rich, complementary jewel tones used to create memorable interiors, as well as high-pattern wallcoverings and striking paint shades.
- Multifunctional spaces and furniture. With the transition of the workspace now being in the home we are now approaching design differently by transitioning rooms to be more flexible and efficient.
- We are loving the mix of old and new becoming popular right now! We’re seeing a throwback to Grandmillennial Style mixed in with modern pieces for some very unique looks.
Who is part of the Wolfe ID team, and how does your company empower and lift professional women up?
Our team is made up exclusively of female designers ranging from a variety of backgrounds and cultures, from our interns to our senior designers. I like to create well-rounded designers in our studio so everyone learns how to do every part of the project and be a full-fledged designer from technical CAD drawings, to concept development and client interaction. We don’t pigeonhole our designers into playing singular roles. This can be challenging but ultimately creates a stronger, more well-rounded designer and fulfilling career. We also like to keep our designers on point so we hold in-house design charrettes, pop quizzes for prizes and also trending masterminds where we encourage each other to branch out and try new ideas.
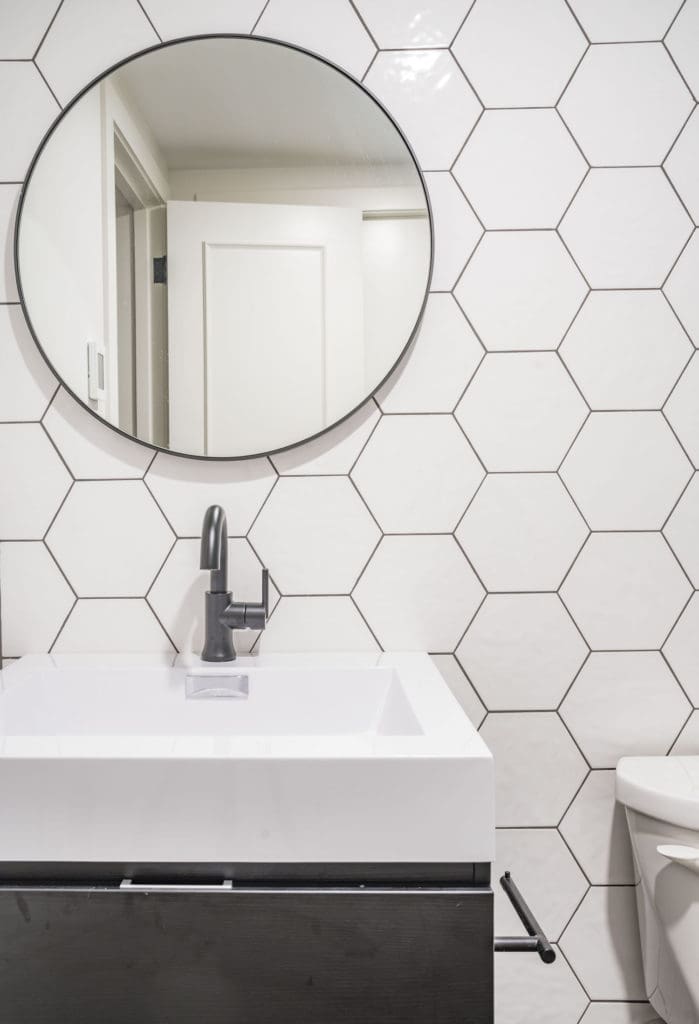
Space in your own home or life you’d like to tackle as a redesign project next?!
My husband and I have pretty recently completed the renovation of our home (which is incredibly satisfying to come home to!) so next up would be our Wolfe Studio space. I think we’ve outgrown it and with the pandemic; we are using it in different ways than we originally imagined. We will definitely be upgrading our look and functionality.
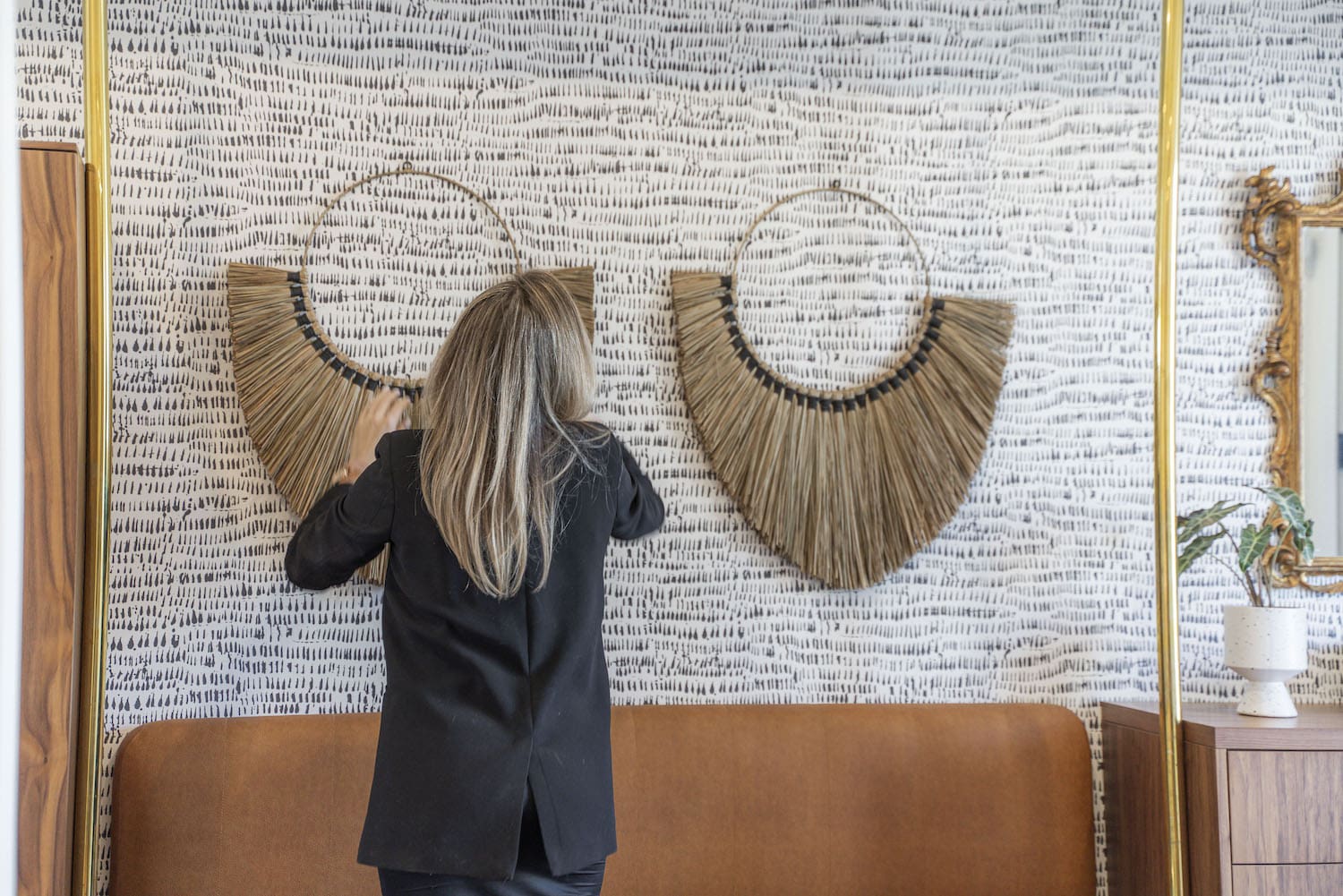
August 28th, 2020 at 6:03 pm
Great designs Love seeing what people do Love it
January 24th, 2025 at 4:43 pm
I’ve started using CBD gummies like https://www.cornbreadhemp.com/products/cbd-sleep-gummies , and they’ve made a important disagreement in my routine. They’re easygoing to basis, palate gigantic, and require a simple way to unite CBD into my day. I’ve establish they support me relax and enhance my siesta after a crave day, which has been a gargantuan benefit. The consistent CBD dosage in each gummy is a big plus for the sake of managing intake. If you’re account CBD, gummies are an prime election to start with—just pocket persuaded you choose a incorruptible discredit in regard to the most outstanding results!