Metrotown has long been one of our favourite areas in the Lower Mainland for shopping, dining and outdoor recreation, and now there’s a new development that’s going to make living there better than ever. Artesia by Qualex-Landmark is an exciting residential community offering stunning homes, outdoor programming and spaces for work, play and relaxation. We chatted with Jordan Beach, VP Sales and Marketing at Qualex-Landmark to learn more. —Vita Daily
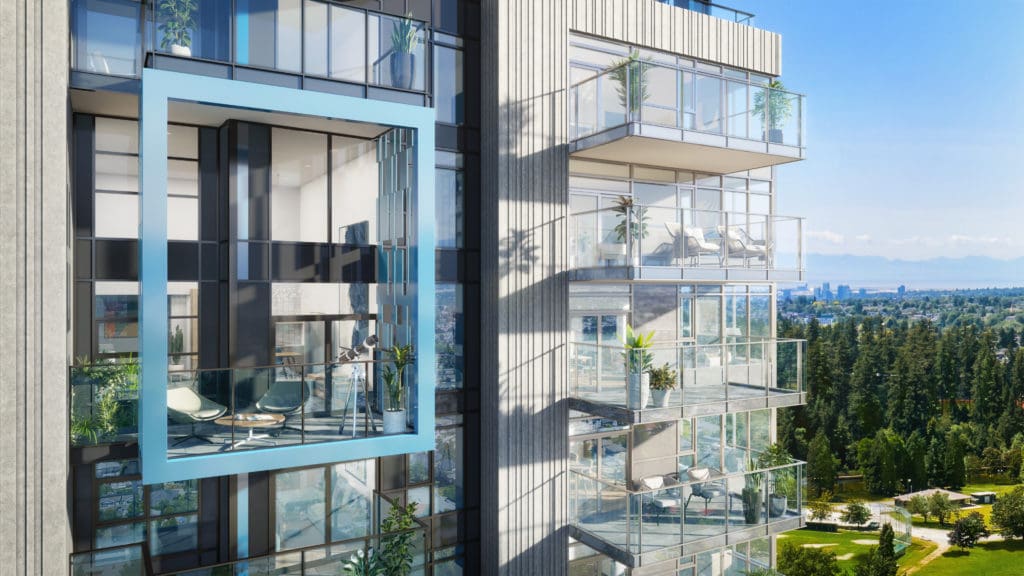
Hello Jordan! Please tell us a bit about yourself to start.
I’m the Vice President of Sales and Marketing at Qualex-Landmark and have been with the company for over 17 years. My passion for real estate really stems from my grandfather who always told us real estate is “the way to go” for a sound investment.
Who and what is Qualex-Landmark?
Qualex-Landmark is a Vancouver-based development group that has been building boutique residences for over 20 years. What’s unique about the award-winning communities we have built is our thoughtful approach in creating a unique homeowner experience without losing sight of the fundamentals.
We were so excited to hear the plan for Artesia at Metrotown! Alongside Qualex-Landmark, who else is part of the Artesia team?
We have a reputable team behind this project. Our interior design is headed by BYU design who is known for their refined creativity and enlightened approach. The architectural firm behind Artesia is RWA. The RWA team is best known for practicing innovative design focused on producing buildings that respect the patterns and character of the community. Artesia’s amenities emphasize well-being in many forms from relaxation to spaces that encourage connection and creativity. Incorporating a fair amount of lush greenery and landscaping will bring the project to life. For Artesia’s landscaping, we chose to engage PFS Studio which is a leading Canadian planning, urban design, and landscape architectural firm. Quality and attention to detail are the core of what we do. To offer homeowners peace of mind, we partnered with Axiom Builders who has collaborated with some of the most adventurous developers in shaping the skylines across Western Canada.
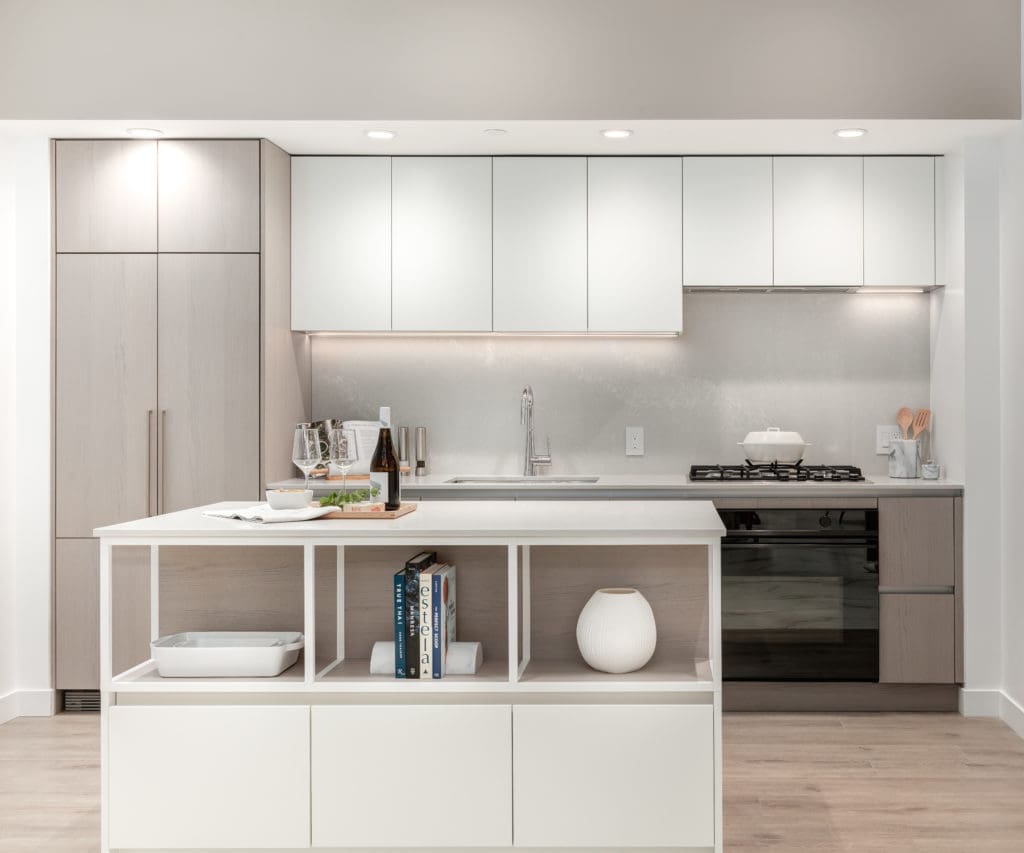
Can you tell us more about the project, how many homes it will include, and what sorts of details/special touches potential residents can expect?
Artesia has a total of 247 homes (1 bed, 2 bed and 3-bed). The design behind each home is to ensure that the element of serenity is incorporated throughout. Whether it’s the clean lines and durability of Italian cabinetry or the heated towel rack, homeowners can expect thoughtfully designed floor plans.
In terms of the one, two and three bedroom residences, what will the design inspiration be?
Layouts are designed to take advantage of the endless panoramic views which are completely unique to this location.
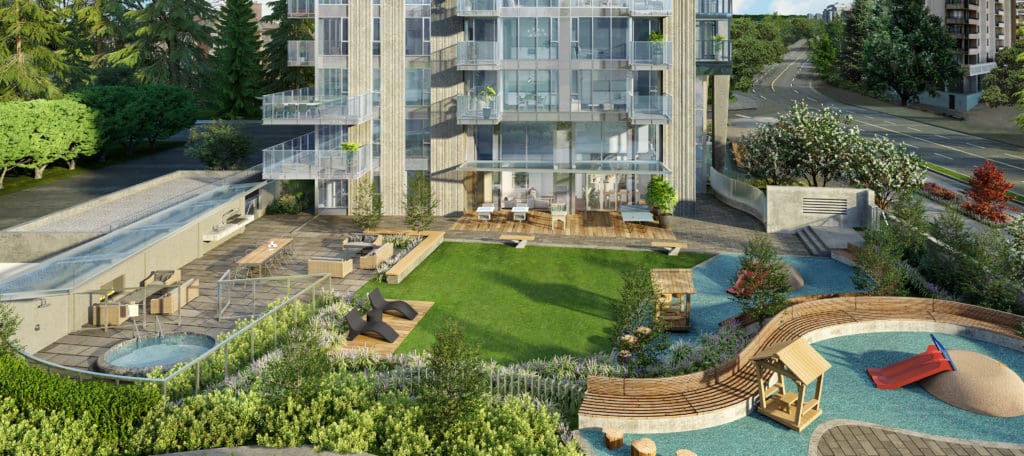
“Upon arrival, a lofty and attended lobby sits upon an aquatic base.” We are intrigued! Can you tell us what this is?
The aquatic base is a water feature located at the front of the building that the community and residents can enjoy. There will be a seating area long the water feature which spans to the lobby entrance. Because the water feature stretches to the lobby entrance, residents or guests entering the building will feel like they are walking over water.
What are some of the stellar indoor and outdoor amenities at Artesia? In what ways, beyond their own homes, will residents have instant access to spaces for work, play and relaxation?
We have over 18,000sf of amenities offering the highest ratios of amenity to residential space in Metrotown. There are countless amenity spaces to unwind: gym, sauna, indoor club room, music room, indoor children’s playroom, level 27 business lounge and reading room, hot tub, outdoor games area, outdoor BBQ, outdoor lounge area, outdoor children’s play area. We have a triple-height lobby and concierge to welcome residents home. Convenience is key and we have integrated touchless entry in all common area spaces. Bike and car sharing will also be available to residents. And of course dedicated stalls to wash those cars and bike. To accommodate for out-of-town guests, Artesia has a guest suite as part of the suite of amenities.
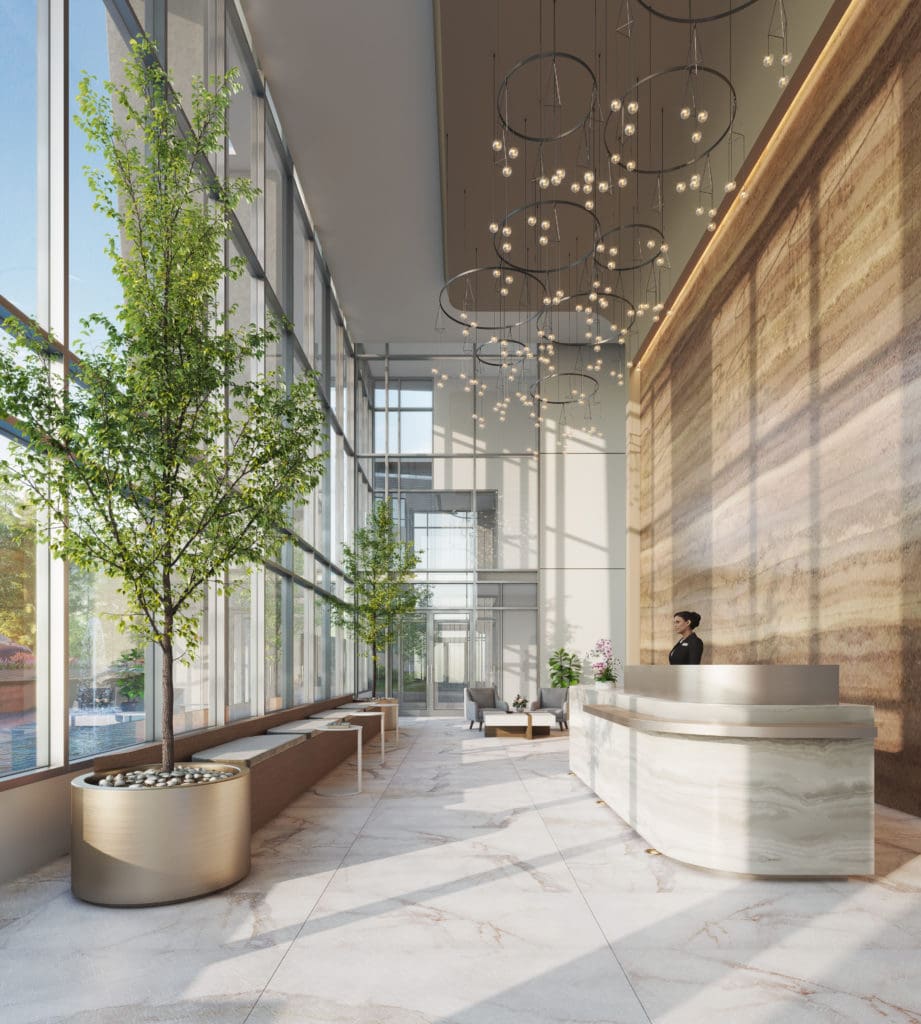
We know wellness and sustainability are built right into this project; can you tell us about some aspects, like health-giving air, water-filtration stations, bike and car share programs and EV ready parking stalls?
We will have a car and bike share program at Artesia, and are in close proximity to Skytrain. Common areas will have a water filtration system for residents to refill their water bottles or hydrate as needed. EV ready stalls will be available for residents. In-suite, there will be an air-filtered heating and cooling system and also a heat recovery ventilator for fresh air circulation.
We hear the views from Artesia will be epic; can you tell us what future homeowners can look forward to, well, looking at?
In Metrotown, most if not all buildings are blocked by other buildings, and there are dozens more developments on the city’s books. Due to Artesia being a tower in a low-rise residential neighbourhood, we have true “forever” views that won’t be lost to future construction.
We need to know more about the art program, in collaboration with Random International. What will this look like for Artesia?
The public art at Artesia is a collaboration with the world renowned art group, Random International. There will be a group of rotating, coloured monoliths embedded near the entrance. Approaching onlookers are invited to engage with the sculpture kinetically, manually turning the monoliths in different directions and formations. Engaging with the objects creates a myriad of reflections, shadows, and vistas, which transforms the appearance of the surrounding space subtly but continually.In this way, the public installation invites an open-ended and instinctual experience of the built environment, where the human is in control.
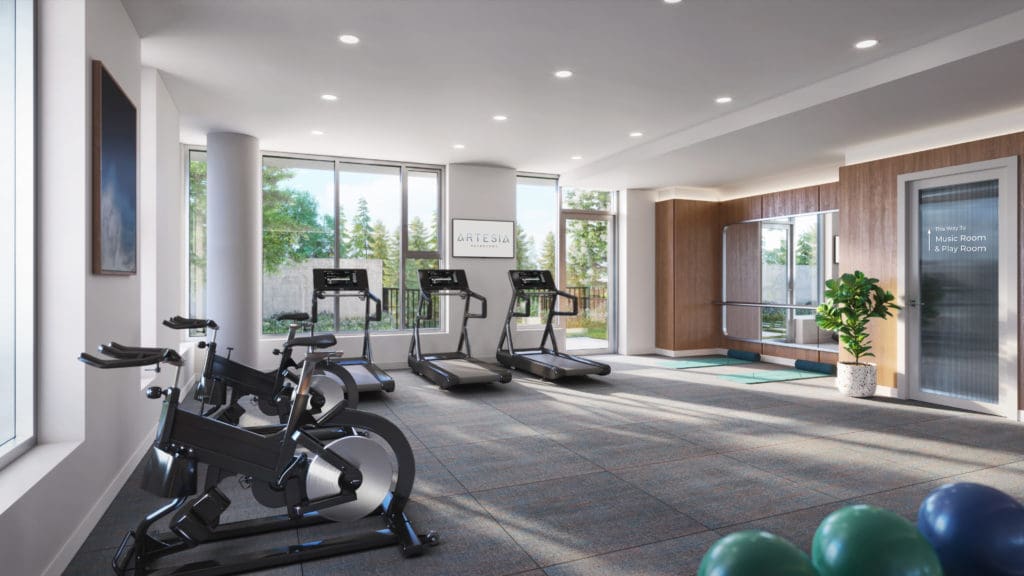
Some people may have the notion that Metrotown is busy, and loud. How does Artesia override these assumptions? Also, what makes the area such a great place to live?
Due to the site being located on the quiet, residential, and park-rich side of Metrotown, it is an instant yet central reprieve from the high-density living of Metrotown. Grange street literally acts as the boundary between busy and placid.
Final, personal question: what’s your number 1 retail store, restaurant and green space recommendation lucky Artesia residents can look forward to trying?
Central Park located just across the street from Artesia is also a great amenity that residents can take advantage of complete with trails for hiking, an outdoor pool, bowling green, tennis courts, a golf course, and an expansive picnic area. Just a few minutes walk away is Metrotown Metropolis for entertainment, shopping, and restaurants. Register today to receive exclusive information about Artesia!
artesia.qualex.ca
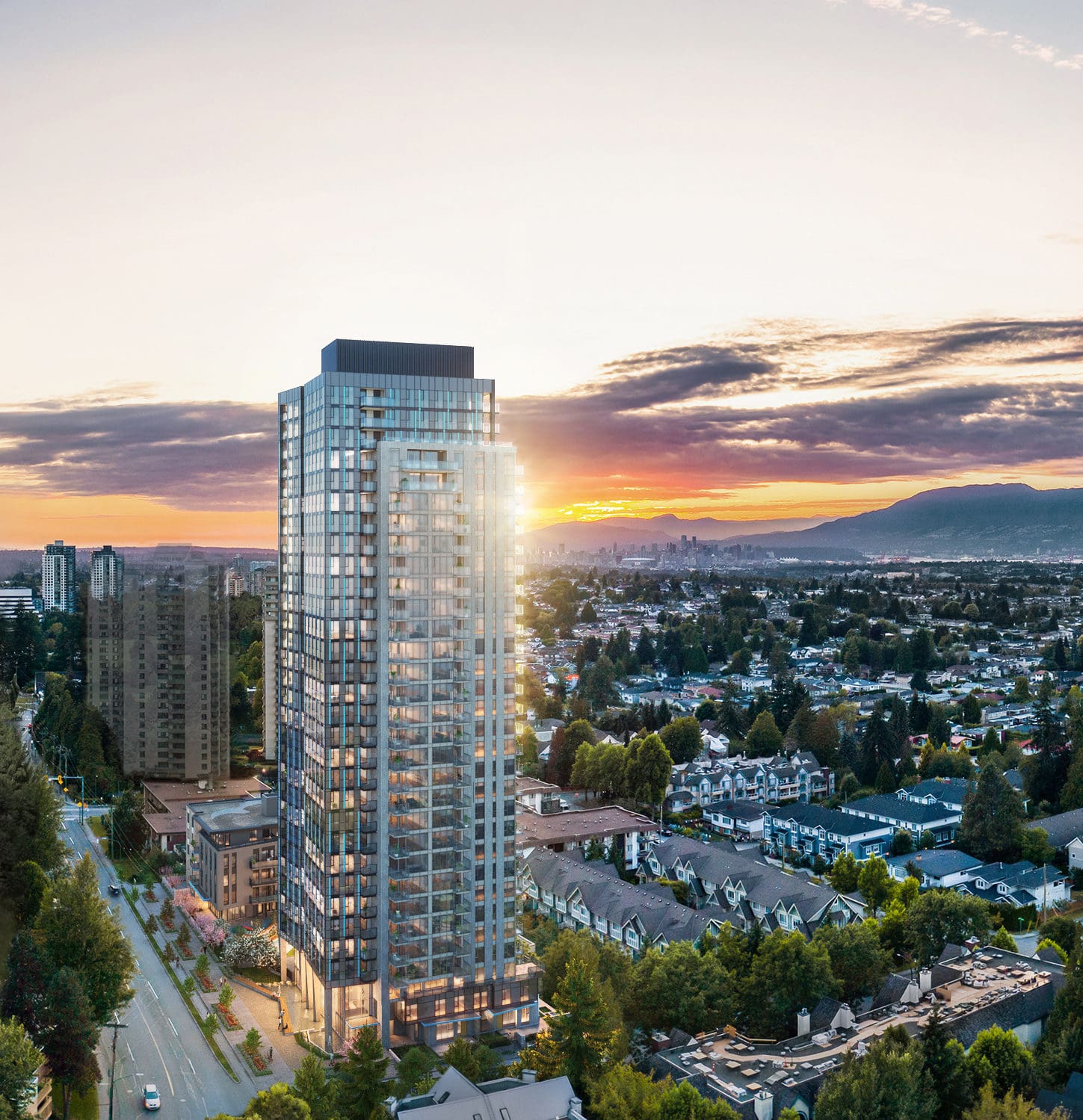
Be the first to comment