Vancouver design firm Kalu Interior‘s Phyllis Lui recently completed a unique project that’s made an in-home medi-spa shine. We chatted with Phyllis to find out more; photos by Provoke Studios. —Noa Nichol
Today we’re talking about a special “home” medi-spa project you worked on. Where is it, what is it, and how did the project come about?
Emily Miller Aesthetic Medicine is a boutique home-based clinic in British Properties area of West Vancouver. It is a medi-spa run by a dynamic husband and wife team who concentrate on natural results and individualized skincare programs for their clients. Emily, who is the founder of the business, is a Registered Nurse and Aesthetic Practitioner. Her husband, Dr. Vishal Gupta is the Medical Director of the team and also works at the Burnaby General Hospital as an Emergency Doctor. I first met Emily when I was consulting with her for my personal skincare regimen and it turned out she had just moved to the area and was looking for an Interior Designer to help her transform the space.
What was your client’s vision for the design, and how did you help make it come to life?
She didn’t give us a lot of parameters other than that she had wanted the space to be beautiful, warm and inviting for her clients. They were already painting when we started so we knew that the floors, the wallpaper and the walls would be staying. We pulled the space together with some statement-furniture pieces and filled in the blanks from there. The wallpaper that Emily helped to find was what really pulled the space together in the end.
The devil’s in the details! Please describe the space to us, including some of your favourite elements.
The space is quite light and airy overall. The showpiece of the space is definitely the cherry blossom wallpaper that spans the whole length of the room and adds beautiful colour to the space. In the centre of the space is the treatment chair which is modern and white. The white helps to give a clean impression of the space which was important for the nature of the treatments being conducted there. The other side of the room has a seating area where the client can conduct her client consultations. This area features a small curved sofa with blush toned pillows and a glass coffee table to keep the space light and airy. Much of the furniture in the space is beautiful on their own … from the sculptural side chair with its unique shape to the tall cabinets with burled wood detailing in the space that doubles as product display cases. Oversized arched mirrors also help to reflect light and to brighten the space.
You also helped this client with their office space; how did this area tie into the rest of the project?
We did! The client had wanted this office space to be pretty and professional since clients would see and walk through the space. We did not feel that this space needed to full match the treatment area since it was its own enclosed area of sorts. In this space there is an equally stunning wallpaper that anchors the space. Green velvet chairs which match the wallpaper act as guest seating in the office area. The desk features a beautiful rounded fluted detail. The space is simple but the pieces to the room are what make it interesting.
We understand that there’s a special feature in the office that’s Instagram-friendly? Can you tell us about that, and also, is social media something to keep in mind when designing spaces these days?
Yes! The stunner of this room is definitely the wallpaper. You cannot miss it … it is bold and beautiful with a chinoiserie sort of feel to it. Social Media and even Zoom is something that people are starting to take into account with their spaces now. They want more than acceptable backdrops for their videos and for conference calls.
Biggest challenge with this project? Greatest reward?
The biggest challenge with this project was definitely the lead times. Because it was after the pandemic we were impacted by awfully long waits for pieces … some items took over a year! The biggest reward is seeing the client on Instagram and seeing how much she loves and uses the space. We love that we were able to help her to actualize her vision of what she wanted for her business and for the space.
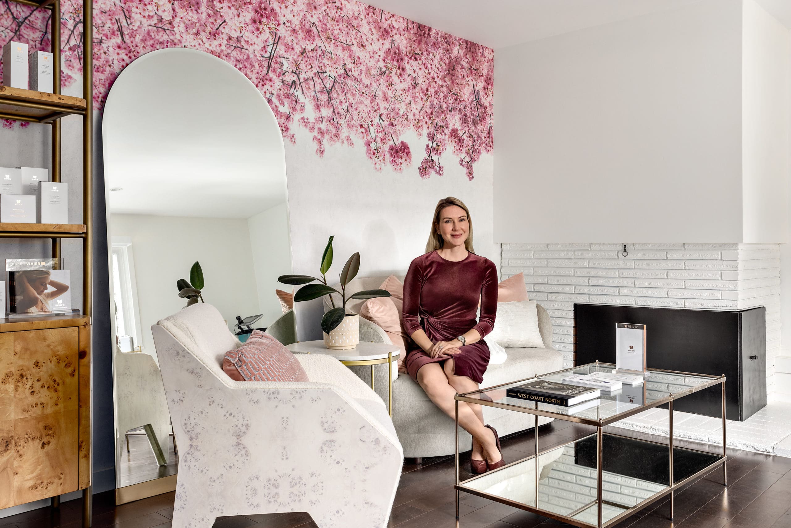
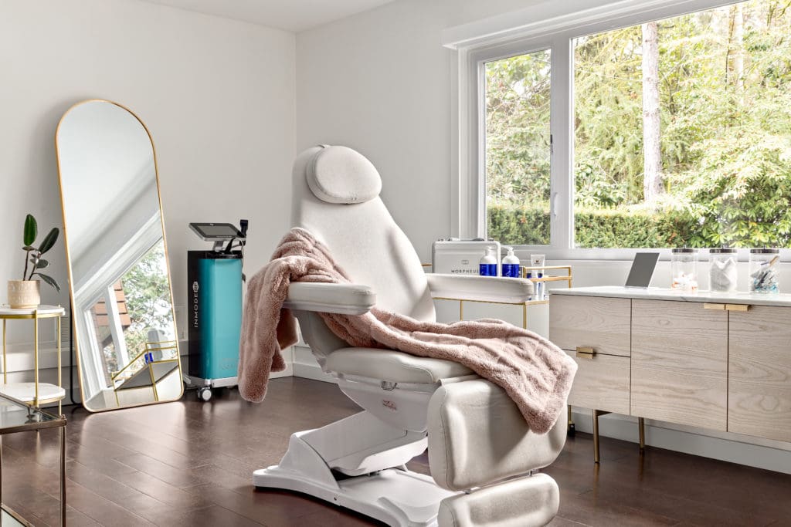
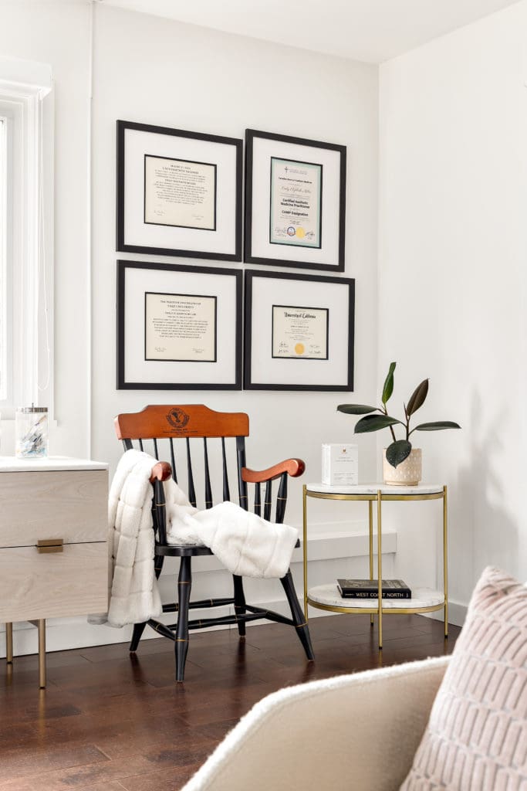
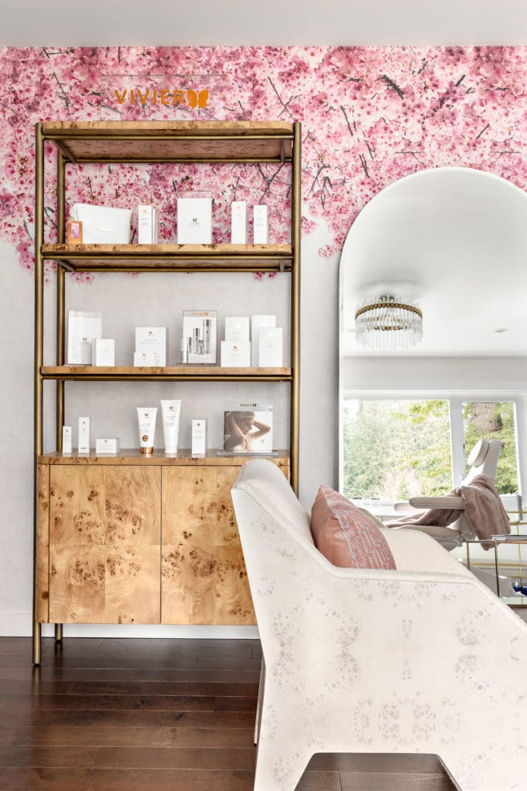
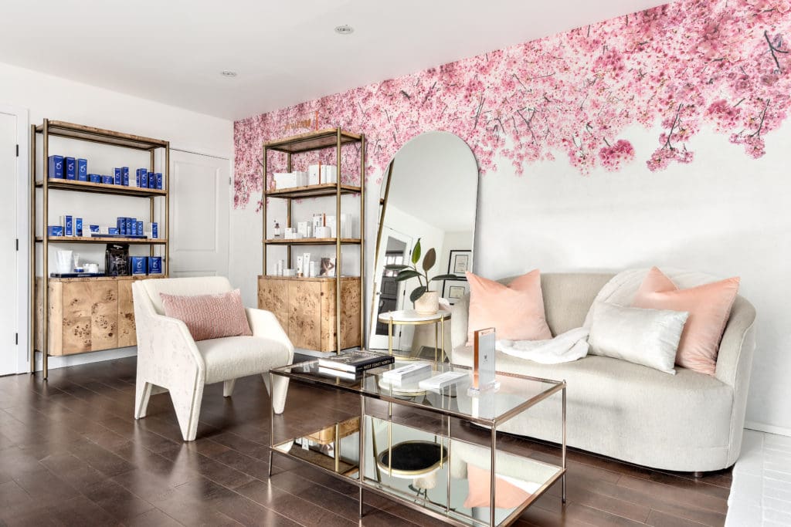
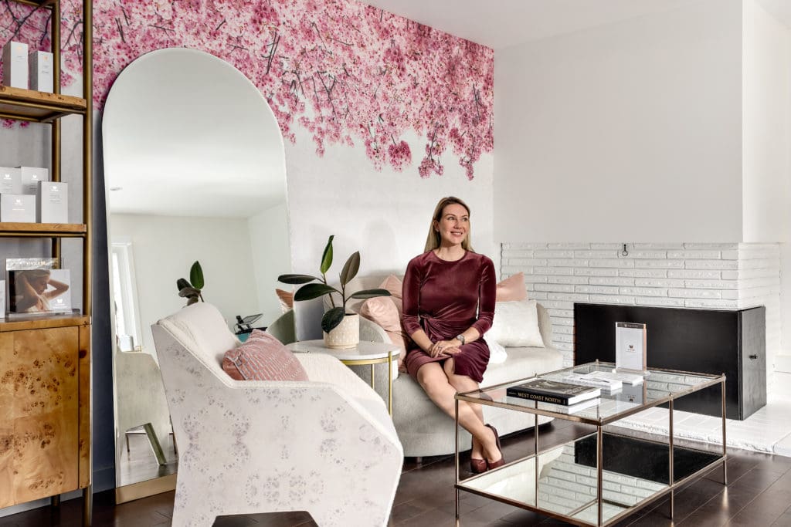
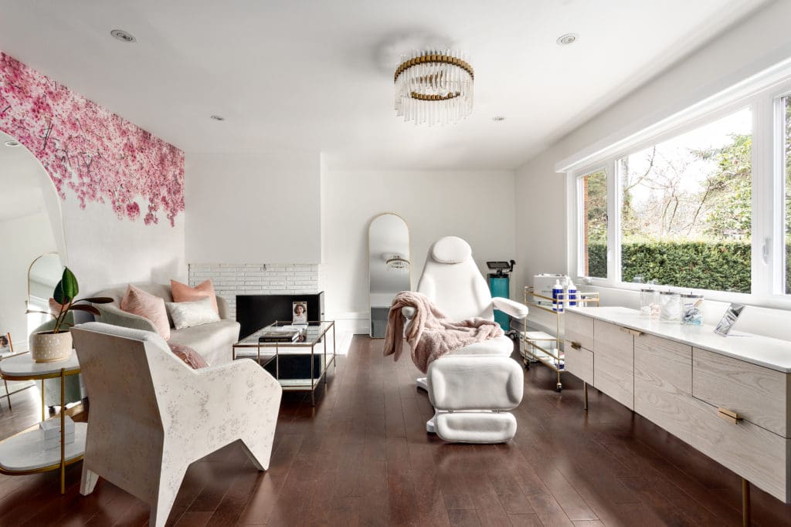
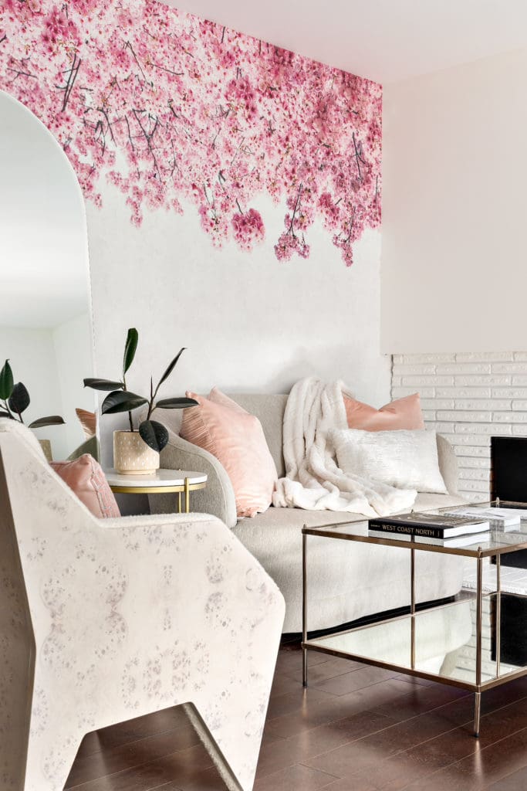
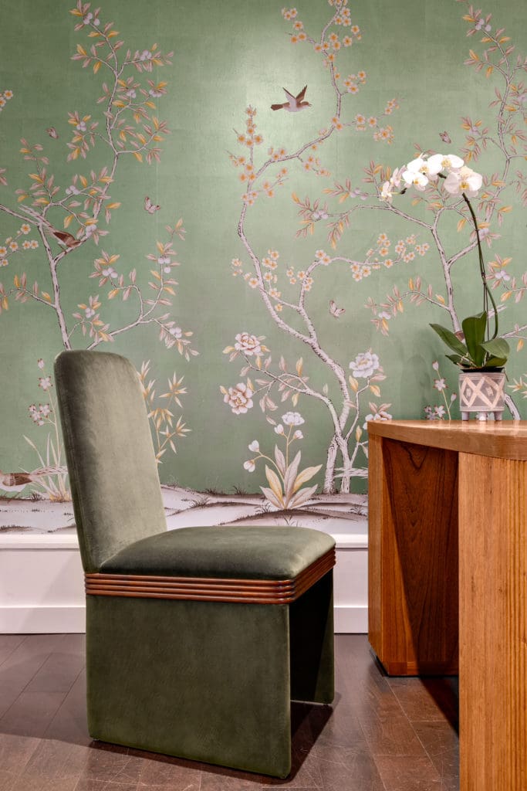
Be the first to comment